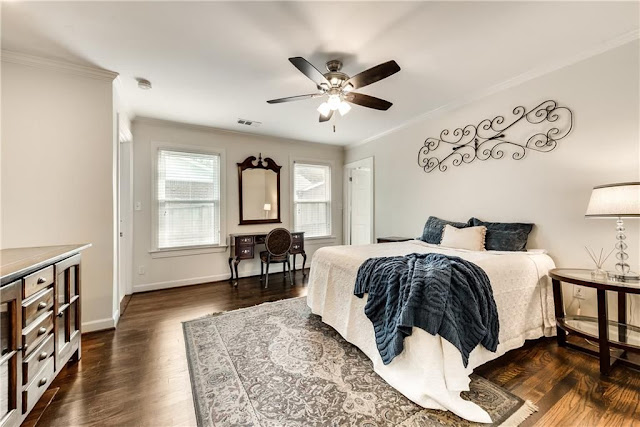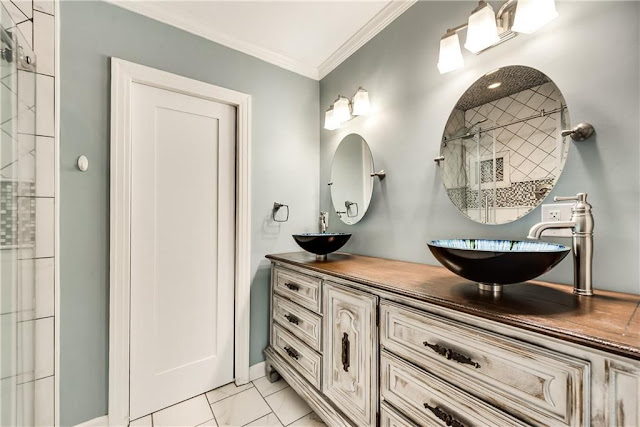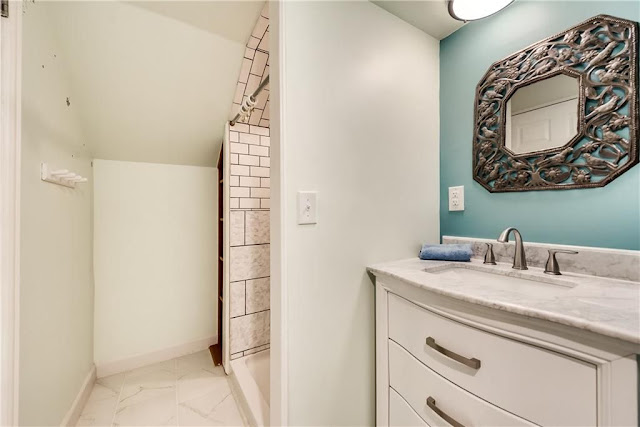Home Tour!
Wow, it's been such a journey. I was able to purchase the home I grew up in from family friends who bought it from my parents 27 years ago. Hard to believe it's been that long, but the calendar proves it has. This project allowed me to act as both designer and General Contractor. I was able to stretch myself and tackle a personal and professional goal. I took the home back to it's studs. Updating all plumbing including the sewer line, electrical, added insulation and re-worked the floor plan for today. There wasn't a single area I didn't touch.
This is how the front looks today.
This is the front of the house when I bought it and how it looked when I was growing up. I've always LOVED the old Austin Stone around the front door. Yes, that is a front porch that is 4' off the ground and does not have a railing of any kind. Oddly enough no one has ever fallen off or been hurt on that porch. Now I do know two rowdy twins that used to jump off it across the bushes to see who could jump the best.
I wont share ever before picture at this time. Maybe on another post. I also have lots of childhood photos in this home. I could share but that might be a bore. Right now I'd like to invite you in to take a look around at this lovely 1940's Kessler Tudor (Architect George Kessler designed the master planned area of Kessler Park in Dallas, he also designed many of the homes.) This home wasn't in Kessler proper but it was one of his designs. The house has had 4 owners. Do you have areas like that where you live? Old enough that people refer to a house as "The Stephens" house, or the "Stark Sisters" place? That is what Oak Cliff is like in Dallas. It is an area rich with history, art and culture.
I didn't want to make this house a "new" home. I wanted to respect the character and charm of what it was and where it is. That dictated a lot of my design choices. I wanted it to keep that story book feeling it has always had but make it work for how we live today. Tell me what you think and if I accomplished that goal.
This is the view when you walk in the front door. All the wood floors are original to the home. We removed 2 large Coleman Floor furnaces. I am blessed to know a true artists with wood floors. He took pieces we salvaged from another room and pieced them in seamlessly where we removed the stoves and removed walls or widened openings. The home is not truly an open concept house. It was like most homes of that time that every room was it's own space. We did have an arch to our dinning room. I took the arch out and both increased the width and height of the opening from the living room to the dining room. I also took a wall out between the dining room and kitchen so that the rooms are more open to each other and lend themselves to the way we live and enjoy our homes today. No one wants to be blocked off from where everyone else is. Unless your asleep, ha! I also took out a coat closet that made the entry feel tight and closed.
This home, like many, had 8' ceilings. We had an abundance of attic space in this house. So I raised the ceiling in the living room. It's amazing how raising the ceiling in just one room and increasing the height of the doorways can make all the ceilings seem higher. I chose a soft antique white with just a hint of yellow through the main part of the house. I carried it onto the ceiling in this room. The ceiling height is now 14' which also allowed for can lights and a fun and modern over sized fan!
The large picture window that was functional when I grew up in this house had seen better days. The old cloth pulley's had broken and the window had several layers of paint. I replaced all the windows in this house to a more energy efficient home. I decided instead of adding a non functioning picture frame window to this room I would add a sliding door to the porch. It was a great idea. So more useful.
We kept the original fireplace but added a gas stove. The windows stayed in their original location beside the fireplace but I was able to add a pretty leaded glass to this area.
The dinning room is basically the same as it always was accept now the wall is open to the kitchen and the door that used to close off the upstairs is gone. The beautiful chandelier is not original to the home. It had a brass one. This one was an anniversary gift to my mom for their 15th wedding anniversary. They've now been married 62 years. You do the math. ;)
I added a little plate rack where a recessed area used to be for the doorbell chimes! We actually had long brass chimes that were the door bell. I had to widen the space and then I added trim, glass shelves and dowels to hold the dishes.
Isn't that chandelier pretty?!
You can also catch a glimpse of the kitchen. I had so much fun with this kitchen. It had a wall with a swinging door that closed it off from the dinning room. There was only 4' of counter space. A tiny L shape of cabinetry in a galley kitchen. The hot water heater took up half the pantry and the niche fro the refrigerator was only 4' tall! My parents entertained a lot and hosted many family gatherings. Often feeding 40-50 people. The previous owners used to host large community gatherings and she catered. I take my hat off to these women. I honestly don't know how they managed. But, I love how the kitchen turned out. First I wanted a statement piece. I had old flooring and I loved the way the bottom looked. So I attached it to the ceiling exposing all the grooves and age. It turned out beautifully. I then gutted the space and began to design a plan that would maximize the space, storage, and counter space. I needed this kitchen to perform and wanted it to look fabulous in the process.
I stuck with a black and white color theme. It allowed me to keep the vintage charm but still appeal to today. It is a timeless kitchen color combo for good reason. Classic shaker cabinets were chosen, a honed leather counter top in black granite came next. LOVE it! Feels great, easy to work with. Most people think it's soap stone, but, without the fuss. It's just a great counter top. We added this a fun vent a hood to top off this great Samsung 5 burner gas range, and do you see the corner of the drink refrigerator? People this kitchen has everything you need. We tucked the microwave into a lower cabinet. Added a high performing pantry in black with slide out shelves, so nothing gets lost in the back.
And the marble back splash is pretty but OH be still my heart when I saw this back and white marble diamond pattern tile! This tile is sharp and a little sexy. It really draws your attention towards it.
The floors are done in a black porcelain faux slate. I chose a more modern size and they really do work well. This kitchen has so much storage. We moved the back door over, added a window above the sink to match the two existing windows, took out a tiny little 3/4 bathroom that served as both master and guest bath. It used to open to the kitchen and the master bedroom! UGH. Not a fan of that design but I guess it did work for years.
The old bathroom is where the pantry and back door are now. Do you spy the pantry? And we now have space for a large French door refrigerator! There are cabinets for everything. I truly do love how this kitchen turned out. Sticking with the foot print of the home and due to the location of the staircase, my options were that this would still be a galley kitchen. But, now it is a galley kitchen that can manage anything you can cook up. ;) Pun intended.
I added the leaded glass doors to this area and a shelf for our coffee cups.
Ok, I'll hush about the kitchen. Come on back to the hallway and we will look at the bedrooms, bathrooms and office.
This bathroom feels like it could have been the original 1940's bathroom. It is in the same location and I decided to keep everything in it's original location. This was the main and largest bathroom in our house growing up. I used some of that beautiful marble black and white diamond tile to accent the top of the bath. What isn't here anymore is the window that looked out onto the long ago enclosed porch, the wall heater, the pink and burgundy tile, the cast iron plumbing, the knob and tube wiring. You get the picture. I did choose a beautiful mosaic marble floor tile in a very traditional pattern. I love the variation of colors it gives to the room. The walls are a soft green. You probably noticed the kitchen is a burnt orange. This home and arts district area lend themselves to a little more color and fun. I was going to replace the linen cabinet, but there was nothing wrong with it and I would have had a custom one made to fit the space. So instead I had all the old lead based paint stripped away and did a little McKenzie Child inspired paint technique. I wanted it to be folksy and whimsical. The vanity was a fun steal of a deal at our local Lowe's! It was a display that was being phased out. the marble top was perfect for this room and since it was a former display the faucet came with! Don't you love it when you find a great deal that works for your home?
Just behind this bathroom in the hallway is the new indoor laundry! Now, before you get all excited this is a sliver of a space that originally was another coat closet or the vacuum closet as we called it when I was growing up in this house! But, the house had never had an indoor laundry space. It was inside the garage. Always. When I started the project I had envisioned enclosing the space between the house and the detached garage. That quickly became a complicated and expensive idea. Don't you hate when reality rains on your parade?! Well, I had to find an indoor laundry option. It's one of those modern conveniences that we've all kind of gotten spoiled to.
My challenge was I didn't want to take away from any of the existing rooms. The house is 2100 sq. ft. It's not huge but all the rooms were nicely sized and I wanted them to stay that way. So I took a sliver from the good sized guest room closet and added the space to this hall closet! Now there is a full size front loader that is stacked. It's a vent-less system by Bosch which is awesome. There is room for brooms and a small laundry caddy. I used an original french door from the house from a doorway that was removed. Honestly people there was a at least two, often 3 doors in every room! I guess it was the original owners vision of open concept. Or it just helped the whole house attic fan that used to be in the ceiling of this hallway. We also took that out. It didn't work and isn't needed with Central air and heat. We also have great insulation in the walls and attic now! Anyway back to the door, it was fun keeping it and putting it on the barn door hardware. It is great when you want to close off the laundry.
At the end of the hall is our guest room... I think this bedroom may have been the largest or at the very least the same size as the original Master. It is a 14' X 15'. It had 3 doors!! One to the original screened in porch that was later enclosed for my brothers, one to the hall and one to the front living room. It has one now. It's now private, cozy and inviting. We replaced the original old window with a large picture frame window. It is beautiful. It is definitely one of my favorite features. It is 5' tall and 4.5' wide.
on the other side of the hall is the Master Suite. Yes, when I re-worked the floor plan I knew I wanted a master suite. Not a bedroom with a bathroom down the hall or a tiny little 3/4 or 1/2 bath. I wanted it to feel like Master Suites you find in homes today.
Let's take a look...
I shortened the length of the hall and took out a door to the original master bedroom and moved where the hallway ended and the door was. This was the middle bedroom and smallest of the three in the home. It was also my bedroom growing up. I also gutted the original closet to incorporate that space as usable space for the bedroom.
This room also had a floor furnace and a wall was removed. Again, amazing floor guy! the original hardwood floors are just beautiful. Warm and feel great underfoot.
I love the space that this room now has and how comfortable it is.
The real challenge and room that proved most rewarding was adding this master bath! This used to be my parents master bedroom!! Can you imagine?
The claw foot tub is new but is still cast iron and feels like it could have always been part of this home.
I found this beautiful old dresser that we had converted to the vanity. The vessel sinks are a nod to modern day and have a gorgeous water color design in the glass. I was very pleased that the plan allowed for a large walk in shower. The tile is a porcelain with a Carrara Marble pattern. The accent tile on the ceiling and band around the shower are a mix of glass and marble and the shower floor is a marble mosaic.
Just off the Master bedroom is the office. It was originally a screened in porch. My dad and a friend from our church enclosed it in the late 70's for my brothers bedroom. It worked wonderful for an office space.
The bonus space is upstairs. We designed it to be a loft style bedroom with a tv area and a full bath.
I used the same soft green on the walls and ceiling as the downstairs bathroom and we painted the small space behind the bed a fun aqua blue.
This room used to stop where the cork flooring is now. It was called a rumpus room. The ceilings were only 5 1/2' tall. We increased them to a hair under 8' to make it a space that passed that codes for today. The 3/4 bath allows this space to work for guest, game room, media room, whatever you need it to be.
I covered the space between the house and garage with a lattice and clear plastic lattice roofing. It allows enough sun in for my planter boxes to thrive and it keeps people from getting wet going from the house to the garage. Again, I admire all the years that people went out in all types of weather to get to the garage. Modern living has spoiled me and I wanted this home to feel good for those who love all things vintage but also appeal to the modern family that loves the character of older homes.
The pergola was added with left over materials. WE put a metal standing seam roof on the property. We only bought a few extra boards for the roof structure. Everything else we had. I love how it turned out.
Well let me walk you back out to our circle drive. Oh, you noticed we went across a bridge? Yes, we have a spring fed creek that splits our yard with lovely stone retaining wall with it's own observation deck. Doesn't it look like a fairy tale? I love this house and love that I was able to give it a new lease on life for another 75+ years.
Hope you enjoyed the tour. Come back anytime!











































No comments:
Post a Comment